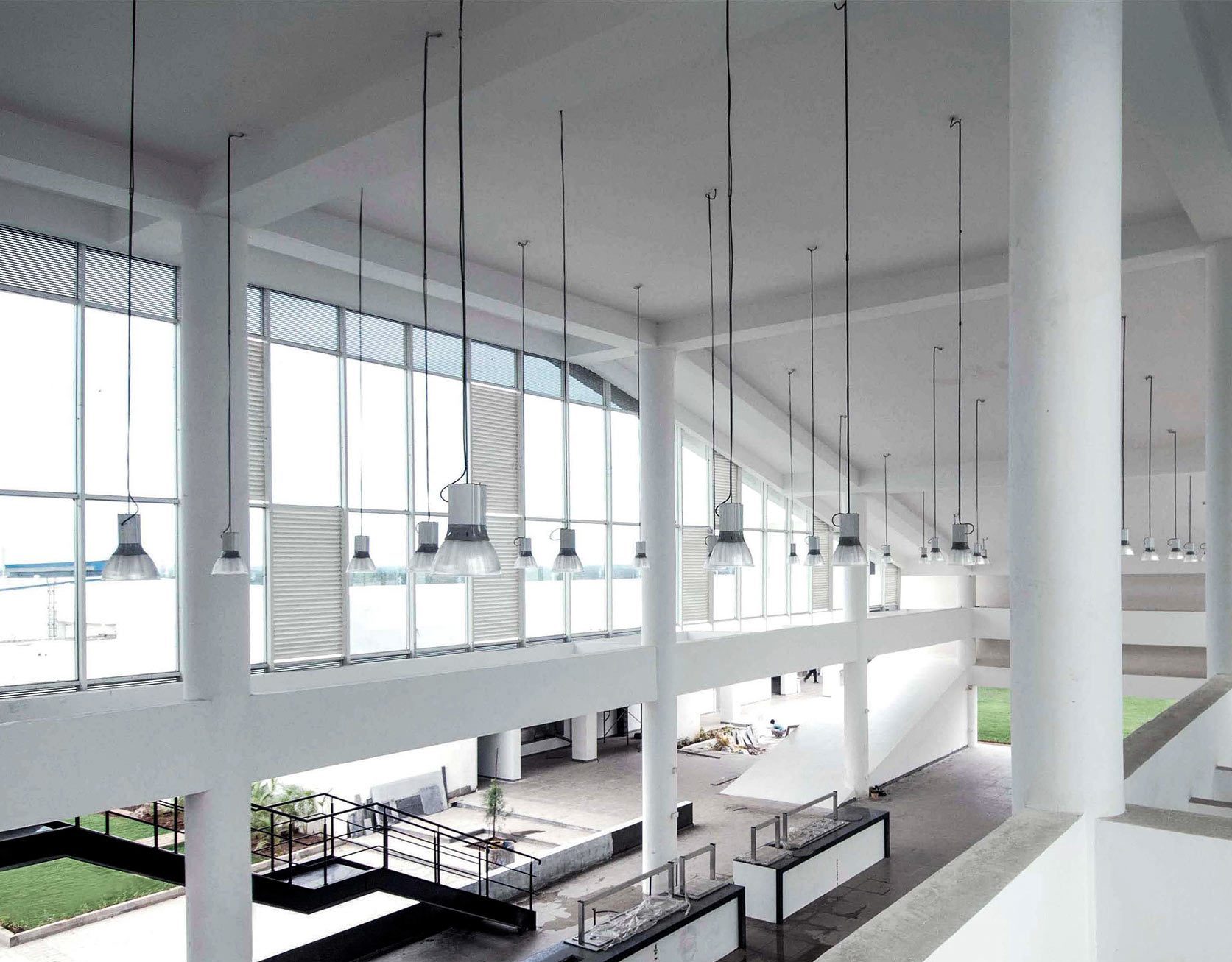- PROJECT: SKF Mysore
- LOCATION: Mysore, India
- CLIENT: SKF India Limited
- AREA: 2,30,000 SFT. / 21,370 SQM.
- TIMELINE: 2007 - 2009
- STATUS: Completed
The brief mandated a manufacturing facility that was space efficient and technically sophisticated. Safety features were to be integrated with the design that had to conform to SKF's EHS norms.
VA’s dynamic solution induces a sense of community in the campus-like layout, displaying a good degree of spatial flexibility. The work exhibits a studied attention to environmental responsibility and clarity in segregation of movements and various zones. The manufacturing facility is disabled-friendly and is designed for efficient optimization of building services with the energy-efficient design. With intelligent zoning that creates strongly built edges to the site, there is now an opportunity to create and define facades along major thoroughfare routes, thus expressing the image of the company as a dynamic one.
AWARDS & RECOGNITION

Construction World of Architecture & Builders - CWAB 2.0 Awards - Top 10 Architects In India
2016














