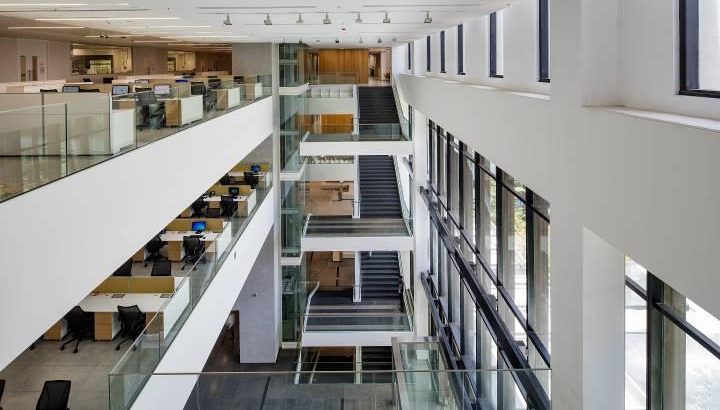The design of laboratories and R&D facilities have rapidly been evolving over the past few decades because of the complexity in technical advancements and technologically complex structures. The evolution of these spaces become a definitive requirement as they need to address not only advancing design parameters but also the response of users to such spaces.
In this context, today’s successful laboratory facilities are defined as one that acknowledges novelty, effectiveness, flexibility, safety for its users, integrating with the surrounding environment, compliance to bye- laws and cost-effectiveness in planning and in Operation and Maintenance.
Some prominent advancements in typologies of today’s labs maybe enumerated as below,
Collaborative workplaces
A vital consideration in designing such an environment is to establish places that evoke curiosity and interest such as cafeterias, relaxation rooms, meeting rooms, atrium spaces, Landscaped courtyards – where people can cluster outside their labs to talk with one another. Even transition spaces such as corridors, stairways, pantry can knock opportunities for people to meet and exchange ideas. Designers could look out for such opportunities in public spaces, making optimal use of every nook and corner of the building.

Source: Lupin R&D centre

Source: BASF R&D centre

Source: Lupin R&D centre

Source: Dhirubhai Ambani Life Sciences centre
Spatial Planning
The disposition of various spaces within the work environment could stir creativity, efficiency and ensure safety alongside. It could add growth and attract talent. The spaces should be intriguing and impactful. One such premium institute wanted glass inculcated in their design to optimize work of its researchers as they envisioned maximum transparency of their work environment. This thus improves internal working relationships, especially cross-group communication and collaboration. It also reduces workplace stress and increases the overall quality of life for researchers and other employees. Usage of the workplace to show that corporate service is an area to grow and build your own identity.

Source: Lupin R&D centre

Source: HPCL Green R&D Centre
Indoor Environment
Some survey results show that the workplace design that achieved the environmental quality goals such as incorporating optimum light, air quality, access to views, and ability to adapt the workstation furnishings to individual needs and preferences yielded productivity. Creating a more pleasant and equitable physical space was a key goal of today’s projects. Given a tight budget, quality refinement, focused on appropriate lighting and décor techniques and low-emissive materials to improve air quality.

Source: BASF R&D centre

Source: Lupin R&D centre
Sustainable building materials
R&D spaces require high level of lighting, between 300 to 400 lux, due to the nature of work carried out inside. Hence there is a huge dependency on artificial lighting. However, lab spaces are being designed presently with good amount of daylight being harvested yet not allowing solar radiation inside. This is possible by orienting the building facades in the correct directions, use of high-performance glass and use of shading devices.
Increasing awareness towards use of materials with high recycled content, rapidly renewable materials, low embodied energy materials and low Volatile Organic compounds have led to designing highest quality of spaces, improving occupant comfort, safety and health, yet making minimal impact on environment.

Source: Lupin R&D centre

Source: HPCL Green R&D Centre
Research and development have catapulted humanity to a present-day scenario where in even imagination is no longer a limit. To define these spaces that facilitate advances in modern day science has a moral obligation on architects, not only to provide the basic spatial allocation of equipment, but also to define these spaces that would evoke inside each inhabitant the importance and magnitude of the role they hold.
