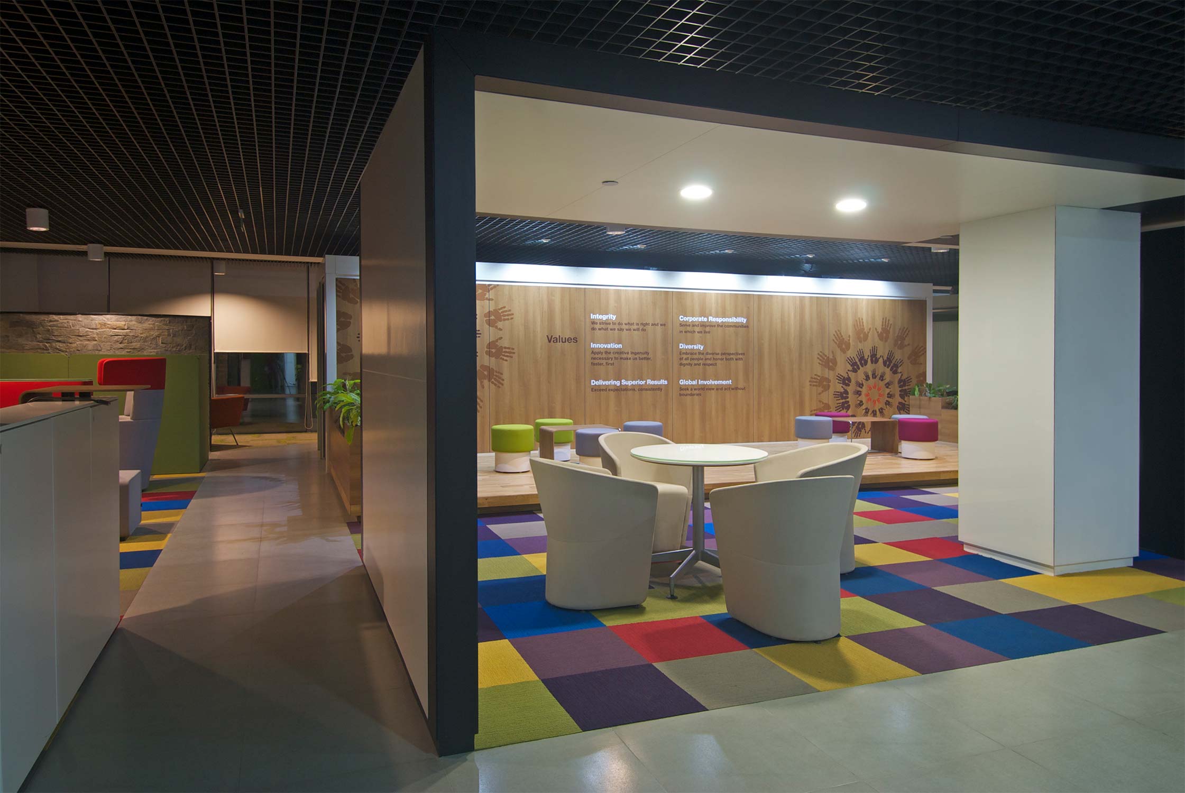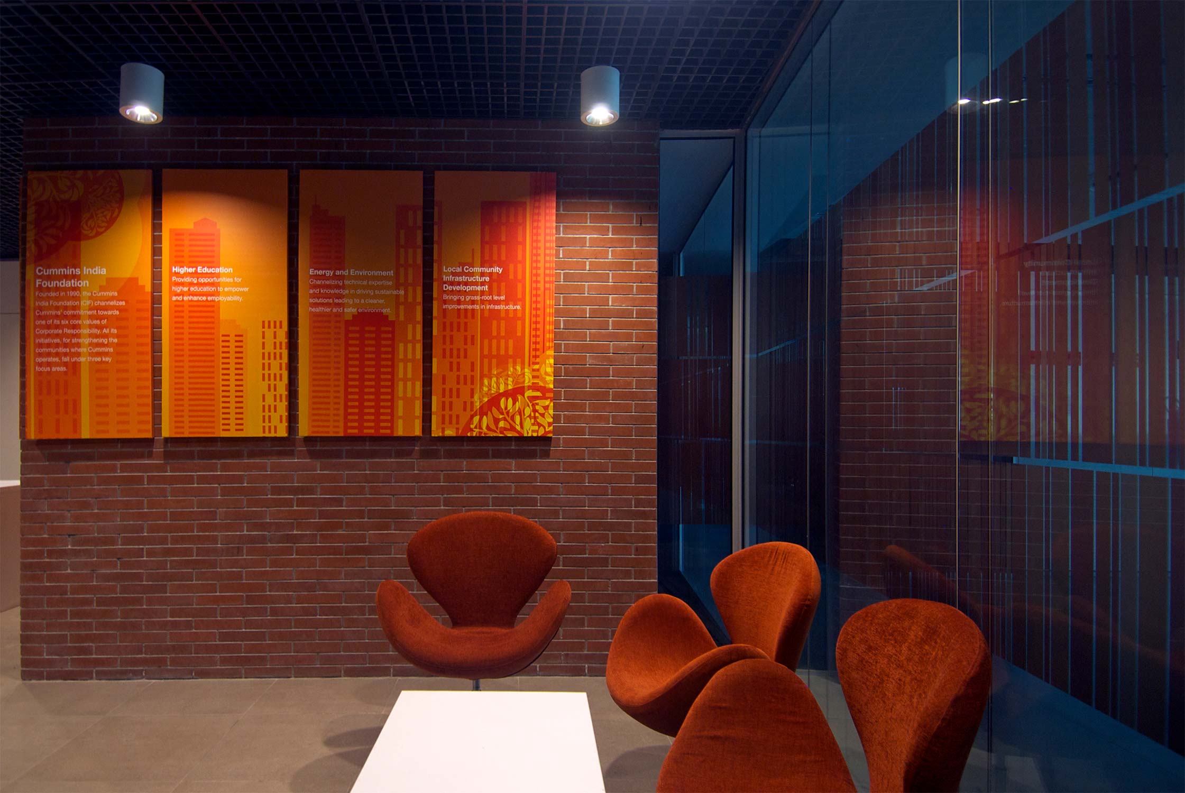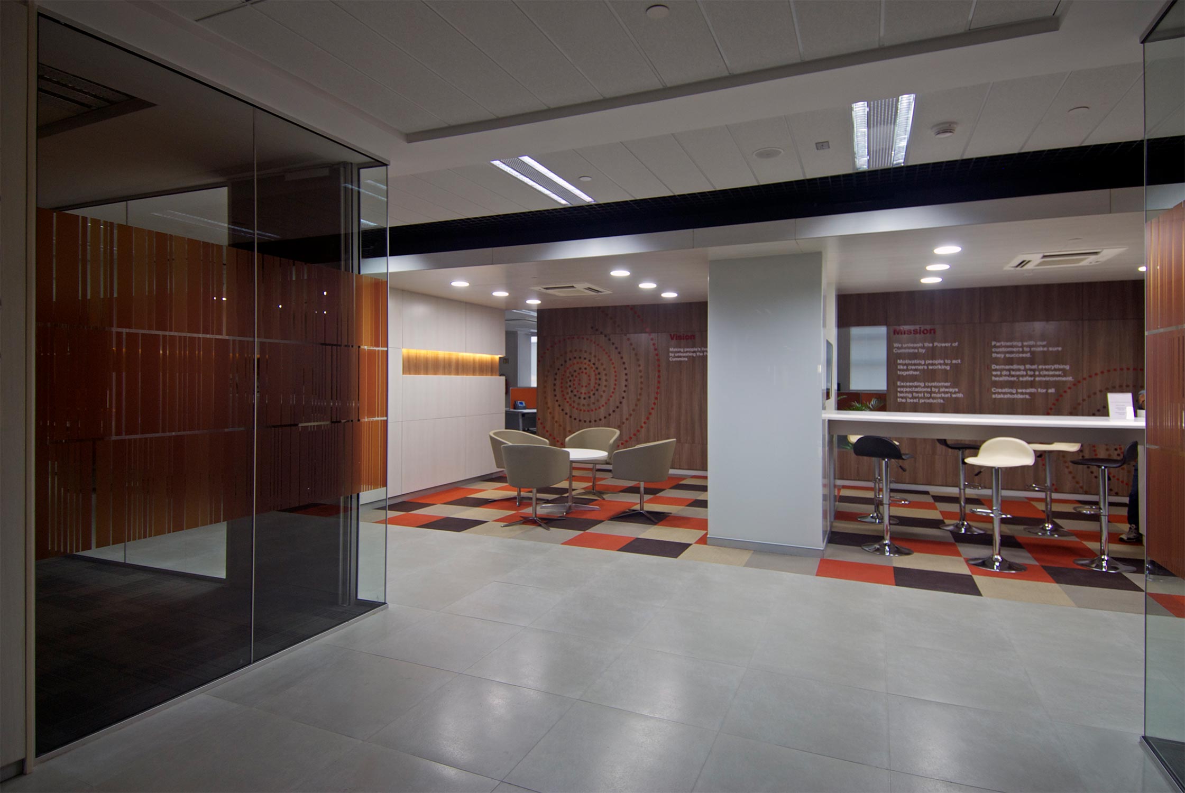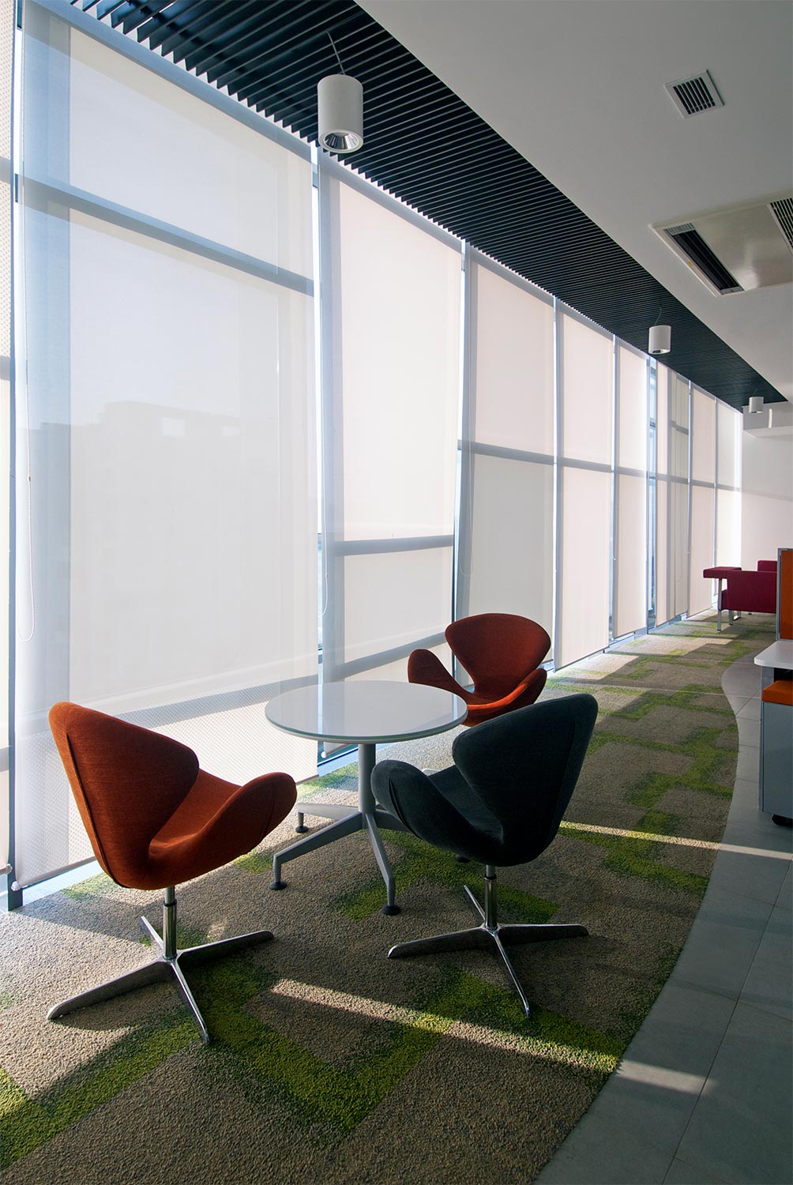Cummins IOC
Pune
- PROJECT: Cummins IOC
- LOCATION: Pune
- CLIENT: Cummins India Ltd.
- AREA: 516,000 SFT / 48,000 SQM
- TIMELINE: 2012 - 2014
- STATUS: Completed
Designed to be a people-centric collaborative workspace, the corporate office for Cummins in Pune incorporates a blend of fluid and adaptive spaces that allow private quiet working, professional collaborations and social interaction. Housed in a tower with a double height reception lounge, a cafeteria and crèche as well as parking facilities on the lower levels, the office spaces are stacked over 7 levels with each floor accommodating around 200 people. The layout accommodates a variety of configurations creating flexible spaces which are uncluttered and open ended. A centrally located service core allows ample natural light into the workspaces. Interspersed between the typical workstations, cubicles and meeting rooms are collaborative spaces with semi-formal seating, focus booths and quiet spaces. Informal spaces like idea rooms and huddle pods between workstations encourage creative exchange and collaboration.












