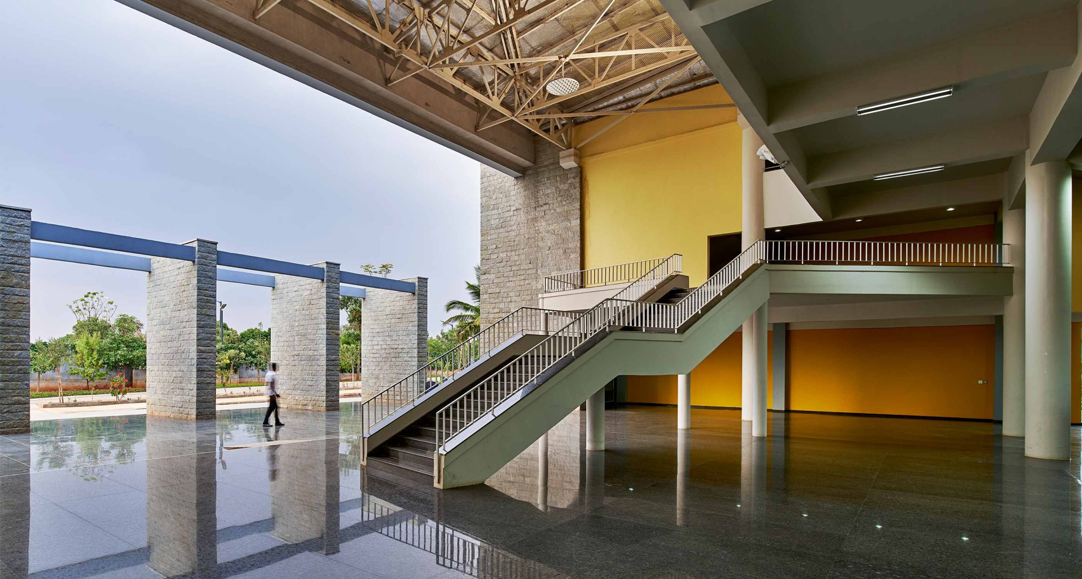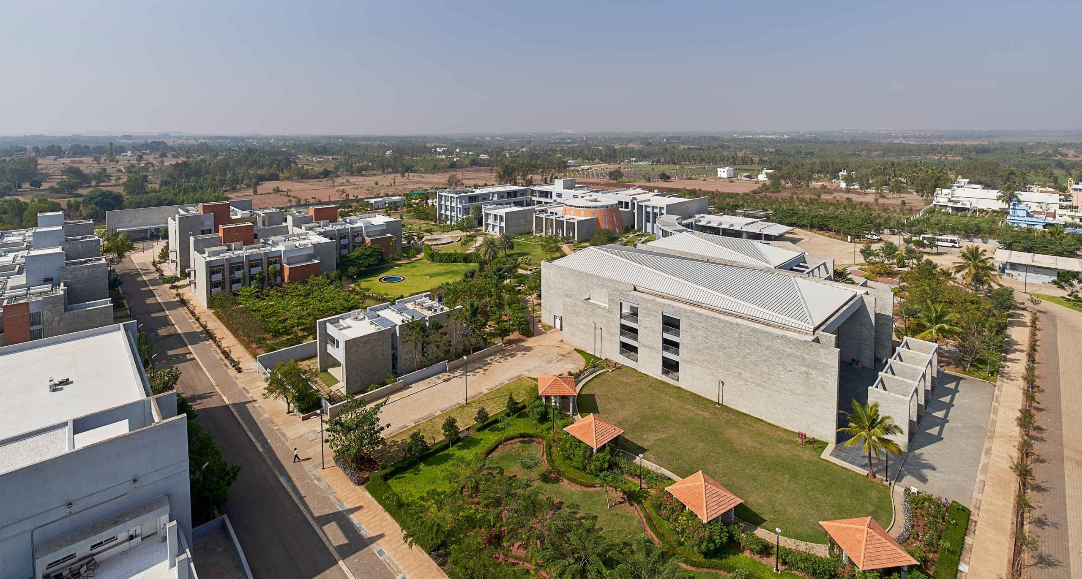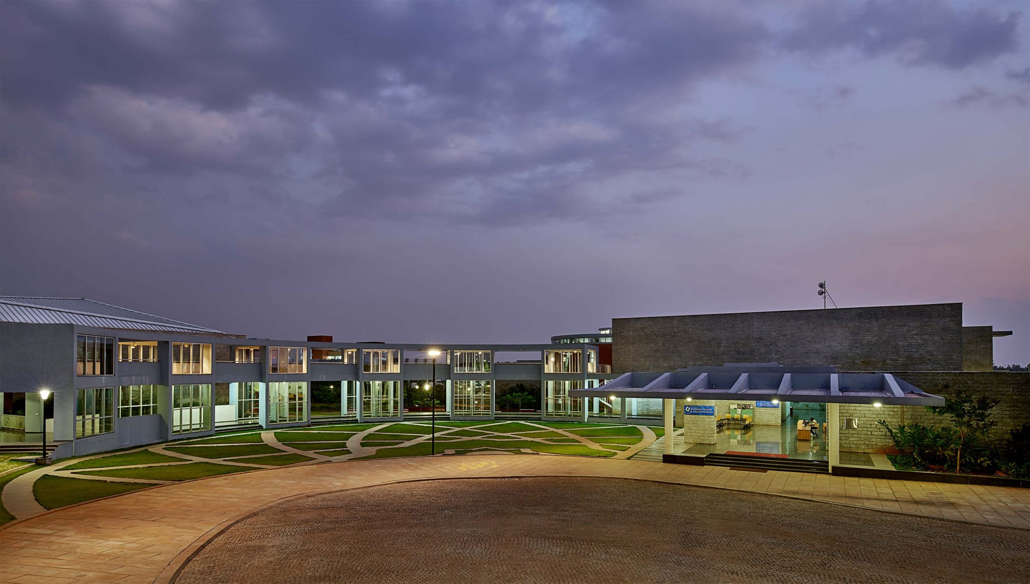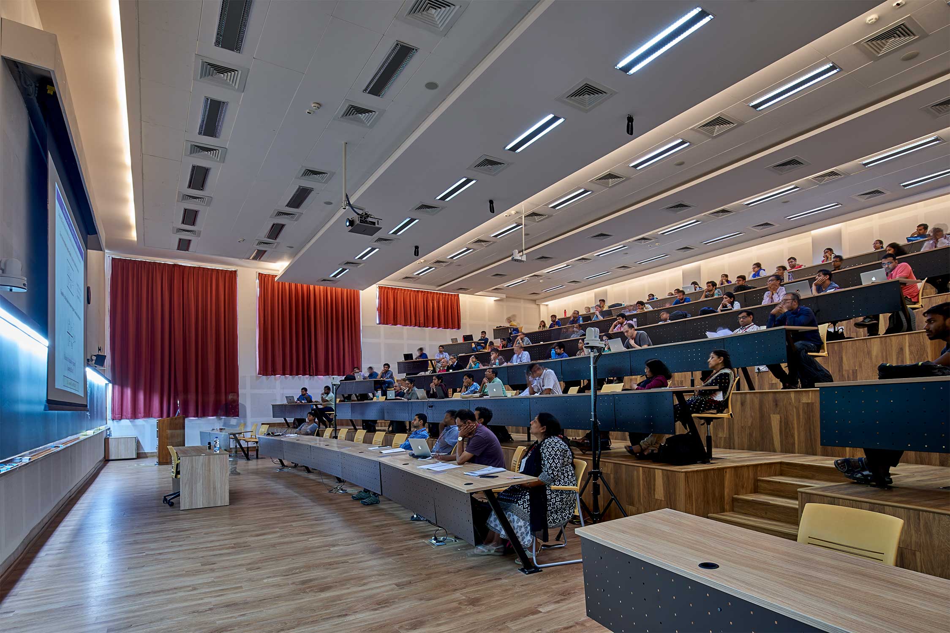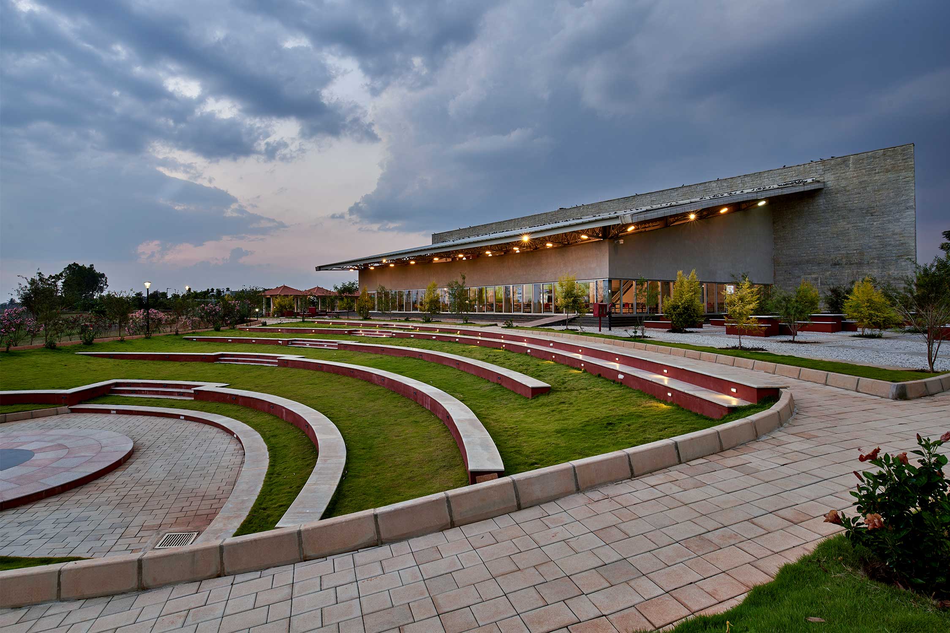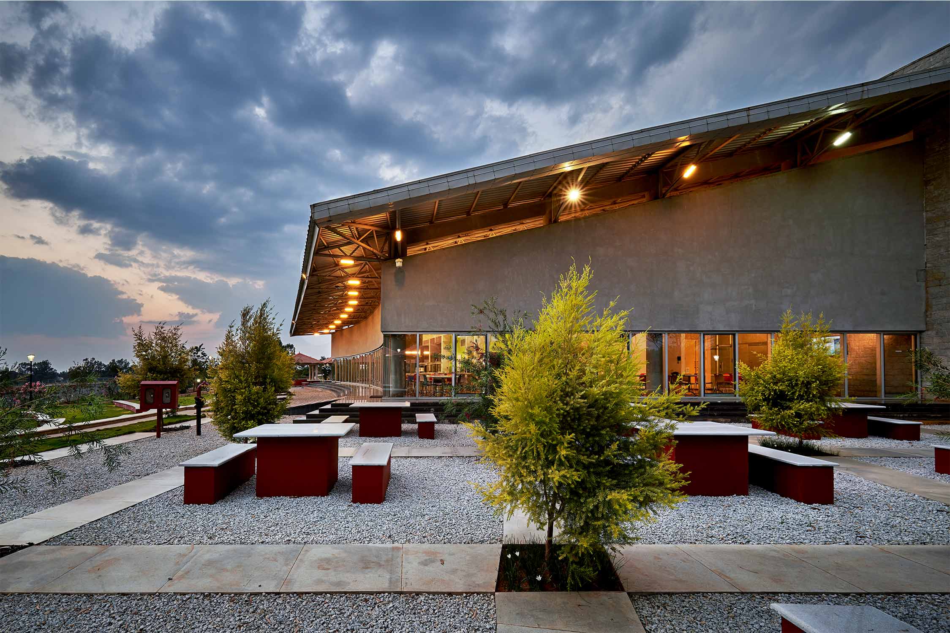TIFR ICTS
Bengaluru
- PROJECT: International Centre for Theoretical Sciences
- LOCATION: Bengaluru
- CLIENT: Tata Institute of Fundamental Research
- AREA: 220,000 SFT. / 20,440 SQM.
- TIMELINE: 2011 - 2016
- STATUS: Completed
The master plan of ICTS understands and accommodates the workings of a high-tech Institution fostering scientific discussions. A diagonal axis highlights open spaces leading from the entry plaza of the academic block to the open-air amphitheater including an exhibition walk in the entrance plaza flanked by academic and seminar blocks. The inverted-cone form of the library is multifunctional, containing classrooms and office spaces.
The large green central space is the lung edged by the sports fields, the campus is largely pedestrian-friendly with all zones in a 5 minute walking. The scale of the buildings lends themselves well to the institutional, intimate character required of the campus.
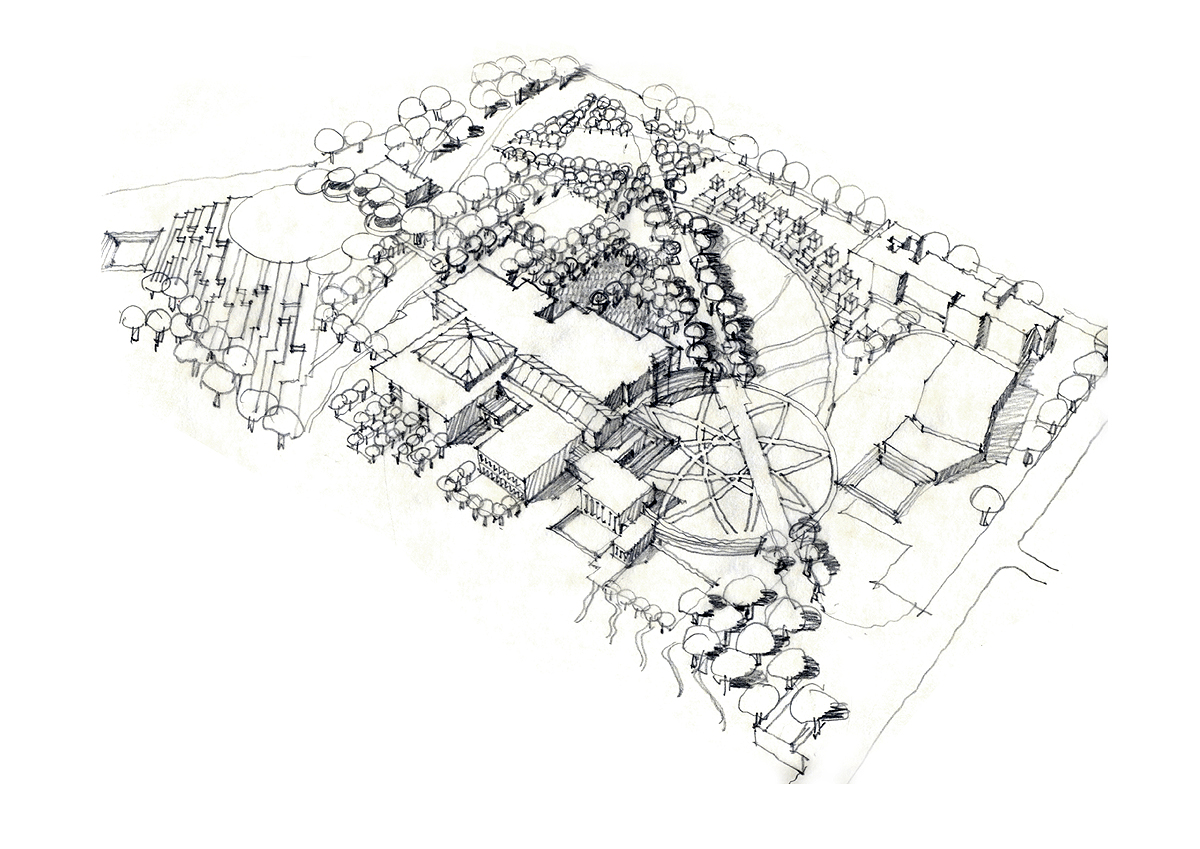
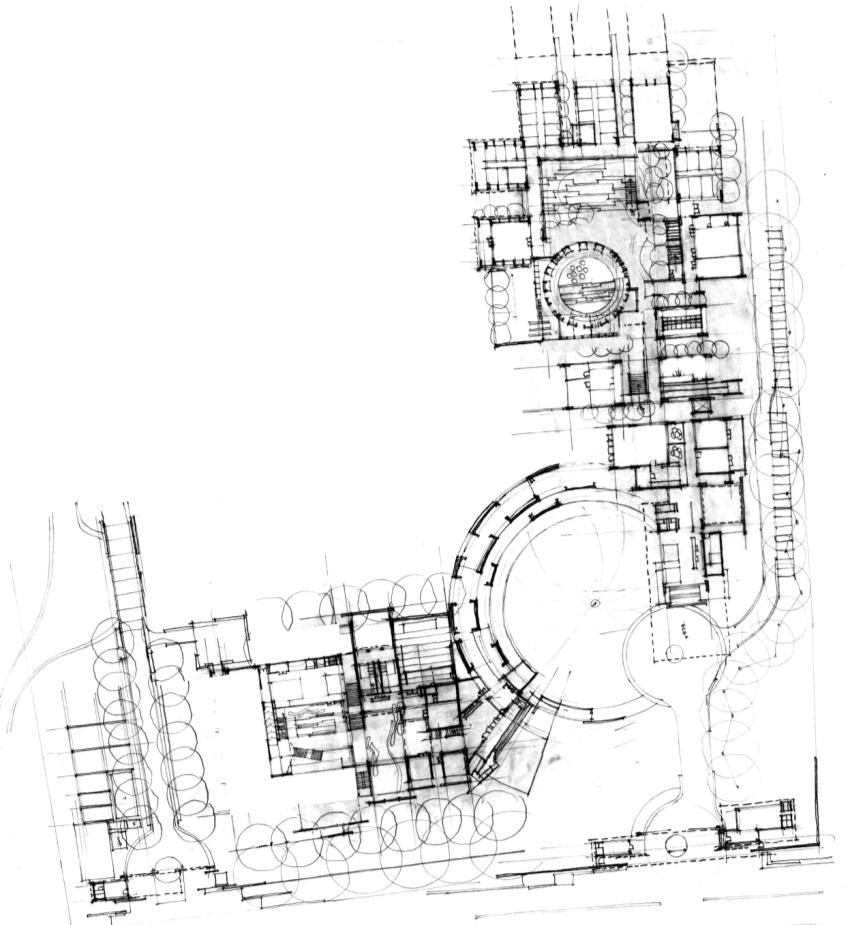
AWARDS & RECOGNITION

Best Construction Project - CIDC Vishwakarma award for ICTS- International Centre for Theoretical Sciences
2016

